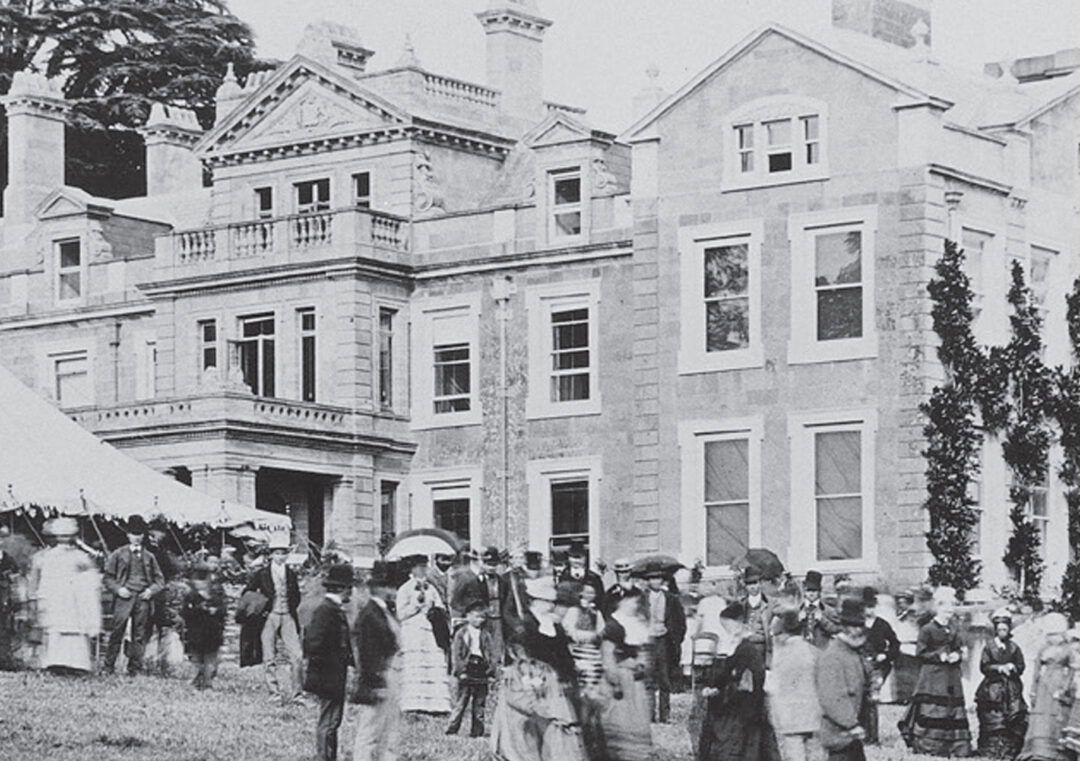Notice
From Thursday 24th April, the Stables Restaurant will be running a reduced service while exciting refurbishment work takes place. The Gardens, House, book shop and plant sales are open daily as usual.
Extract from The 1873-77 Remodelling Of Hestercombe House
From Thursday 24th April, the Stables Restaurant will be running a reduced service while exciting refurbishment work takes place. The Gardens, House, book shop and plant sales are open daily as usual.
In January 1873, London based architect, Henry Hall (1829-1909), who had established ‘a large and comfortable’ country practice, primarily in Somerset and Dorset, was contracted by Lord Portman to make designs ‘for a first class mansion’.
A practicing architect of thirty years, Hall appeared eminently qualified, having compiled a varied portfolio of completed works that included municipal buildings, churches, schools, mansions and houses, banks and even hospitals.
According to the Taunton Courier (22 August 1877, p. 6), Lord Portman instructed Hall ‘that the external appearance of the house was to be kept as far as possible and the old hall, with the minstrels’ gallery, dining room, morning-room and business-room, were to be preserved’.
For reasons unknown, Henry Hall was dismissed after only a few months and his designs set aside in favour of new schemes by architect, surveyor and civil engineer, James Baker Green of Salisbury Street, Blandford Forum, Dorset. Little is known about James Green. Dorset born (Spetisbury) and a staff sergeant in the Dorset battalion, he seems to have worked mainly in the West Country and was currently being considered for the county surveyor position.
Regrettably, his changes to Hestercombe House ‘destroyed many of those interesting features which his predecessor had thought it desirable to retain’, leaving only the kitchen, dining room and morning room unaltered. To further complicate matters James Green died unexpectedly in March 1874, only a few months after works began, aged 43, from complications arising from pleurisy.
Henry Hall was eventually persuaded to return to Hestercombe but finding it impossible to recover the original profile and character of the House decided to prepare new designs for its completion. However, by 14 August 1877 – and the opening of the House on the occasion of Teddy Portman’s 21st birthday celebration - these had only been partially carried out.
