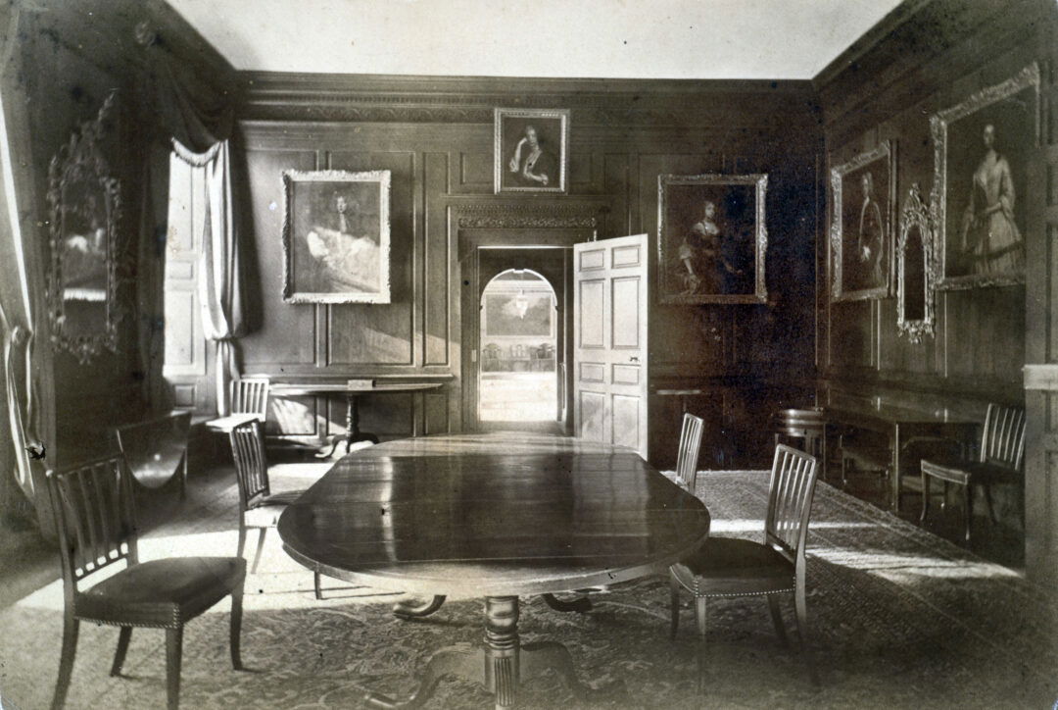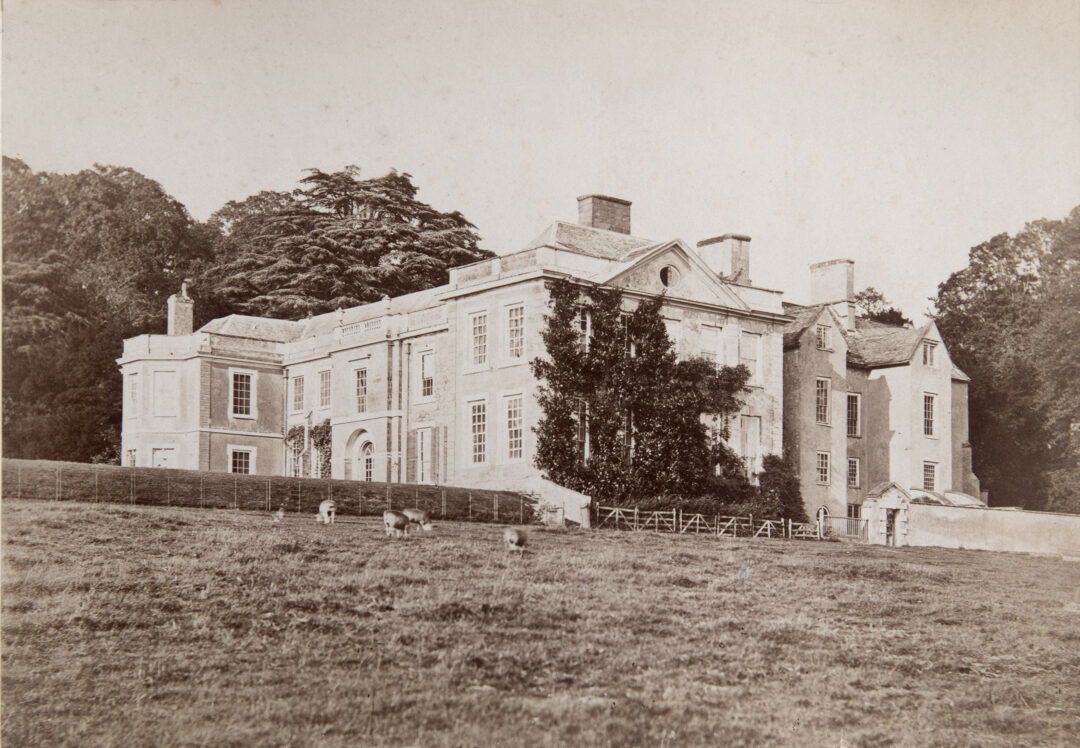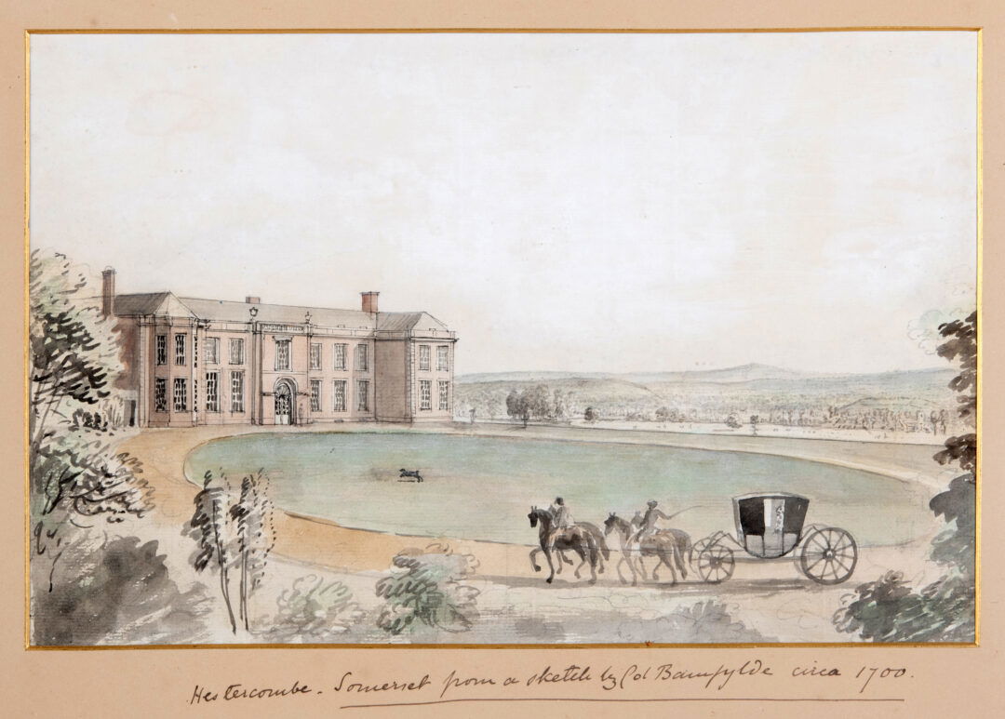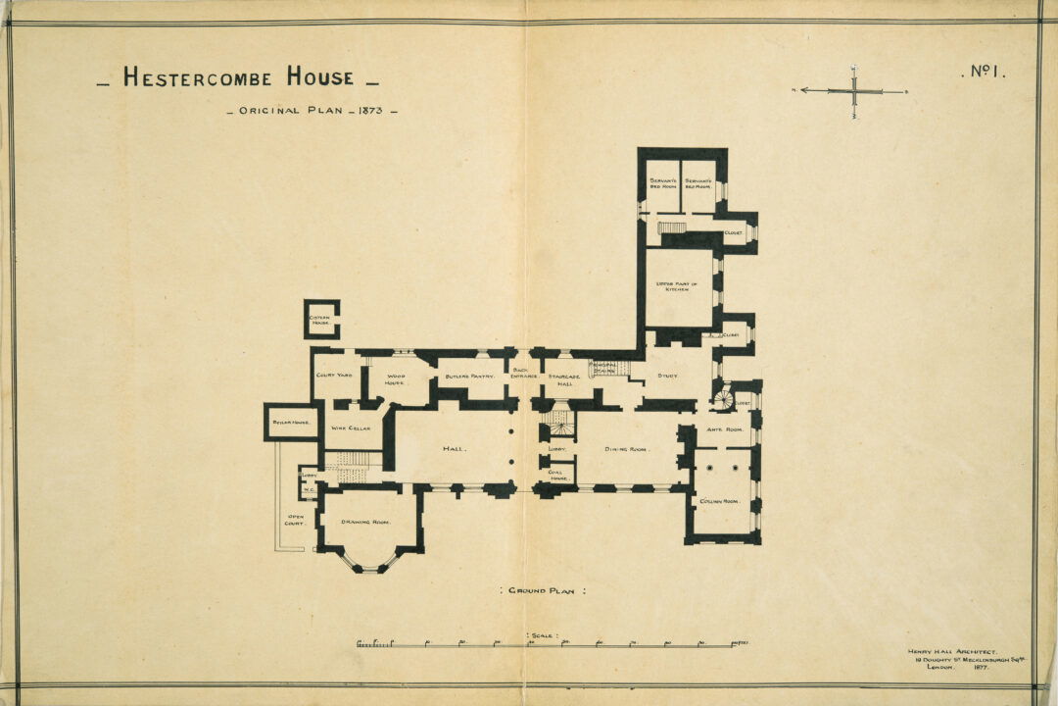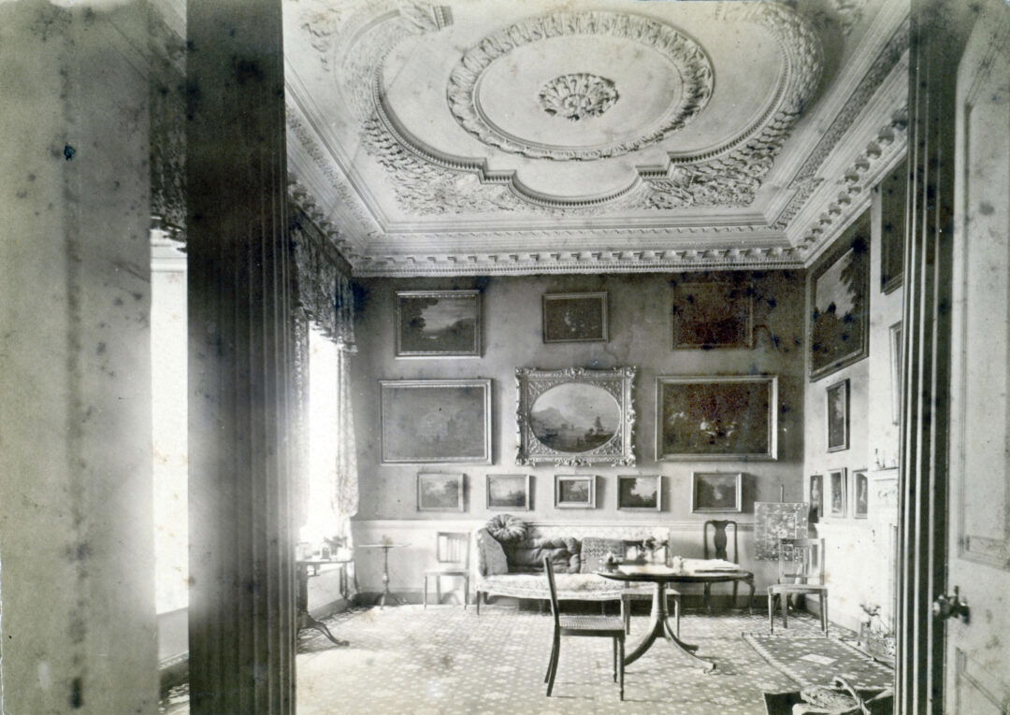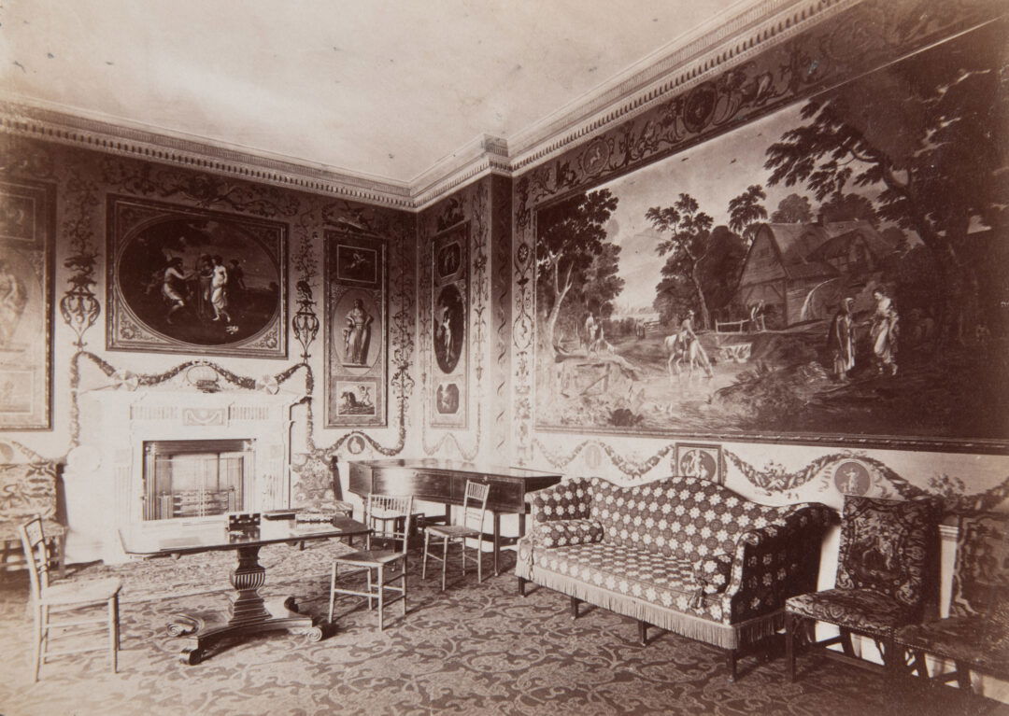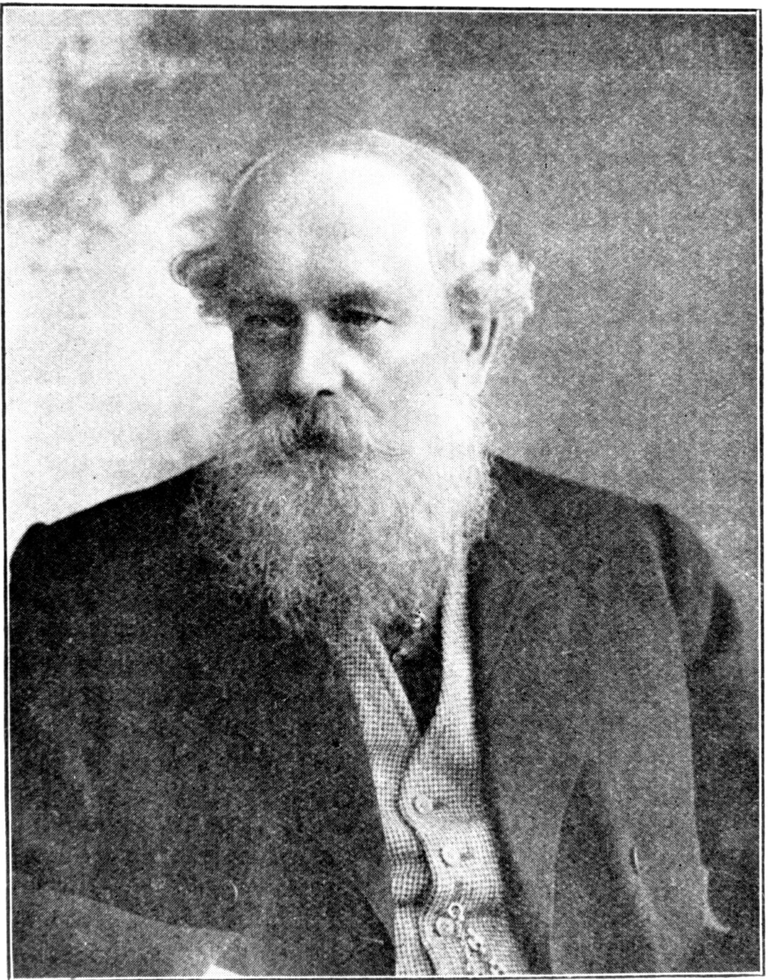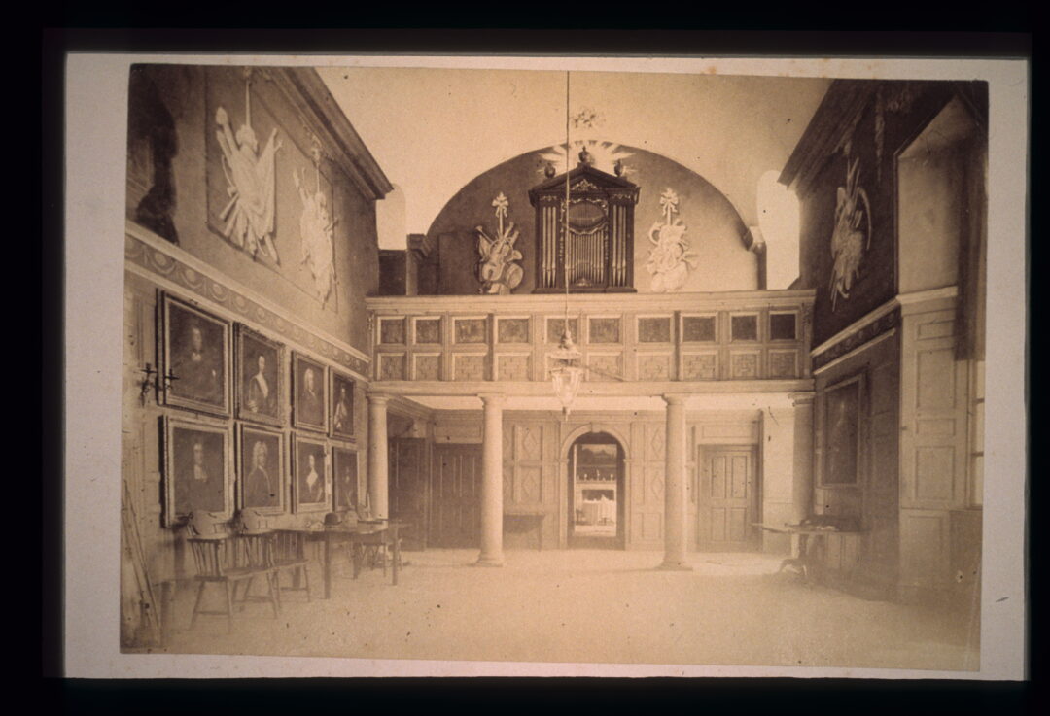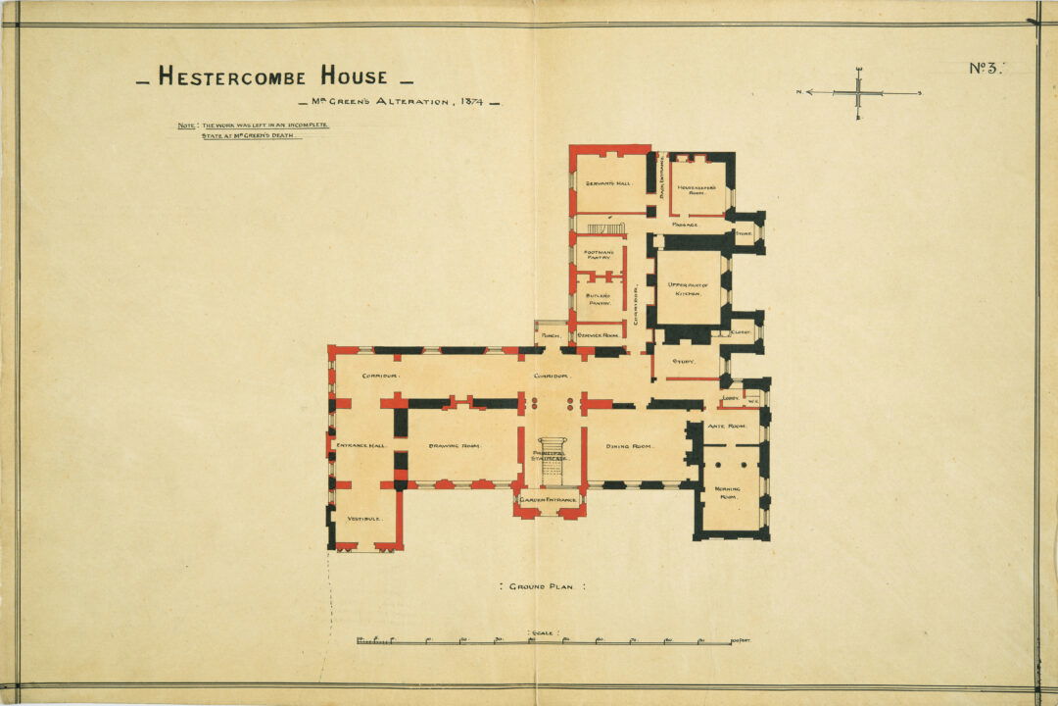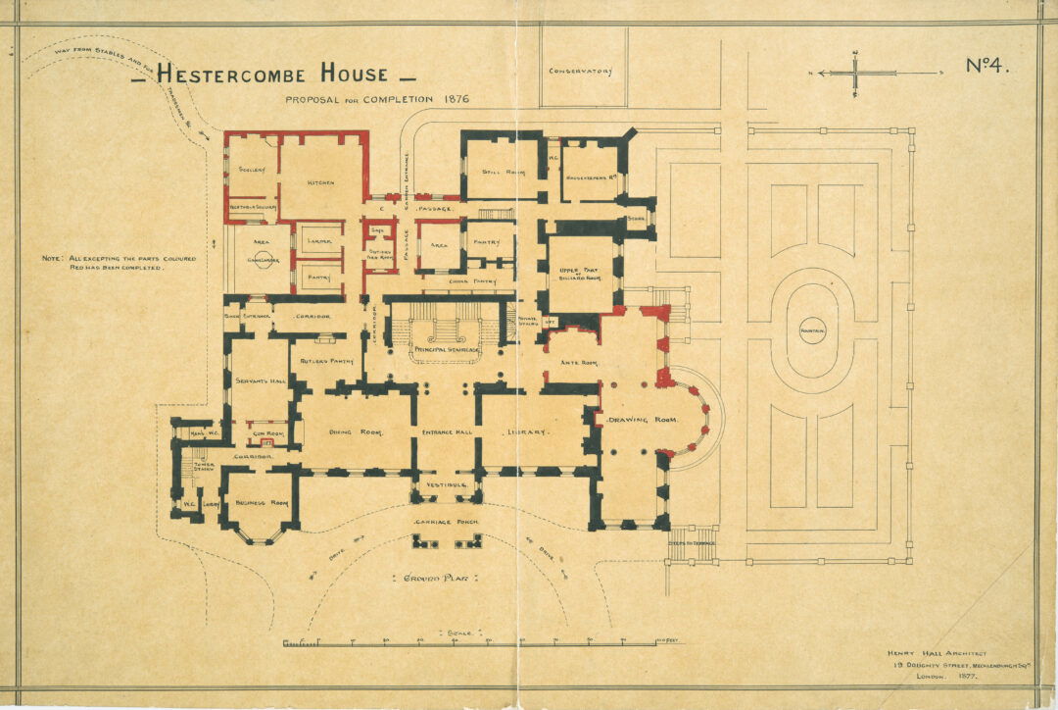--------------------------------------------------------------------------------------------------------------------------
THE INTERIOR ARRANGEMENTS,
Being in every way suited to the requirements of a large establishment, are as follows, viz :--
Entrance Hall, with vaulted roof, 43 feet 6 inches by 21 feet 6 inches, and Music Gallery at end.
Drawing Room, 21 feet 3 inches by 15 feet 9 inches, and 13 feet 9 inches high (exclusive of Bay Window), with inlaid Marble Chimney Piece, and Stencilled Walls.
Dining Room, 30 feet 6 inches by 22 feet, and 13 feet 9 inches high, with Polished Oak Floor, Panelled Walls and Massive Oak Moulding to match, and Marble Chimney Piece.
Study, 19 feet 8 inches by 15 feet 8 inches, with Oak Floor and Marble Mantel Piece, large Recess and Passage leading to small Room, fitted with shelves and pigeon-holes for papers.
Morning Drawing Room, 25 feet 6 inches by 17 feet 4 inches, with richly embossed Ceiling.
Ante-Room adjoining , and small Store Room.
Back-Hall and Vestibule, w.c. and Two Store Closets.
ON THE FIRST FLOOR
(Approached by a broad Winding Staircase),
Are Four Bed Rooms, of the following dimensions respectively : - 19 feet by 16 feet 9 inches, with Marble Chimney Piece and Cupboard; 21 feet by 18 feet 6 inches; 16 feet by 14 feet 3 inches; 15 feet 9 inches by 15 feet; and Two Dressing Rooms.
Opening to the Back Gallery are Four well-proportioned Bed Rooms, with Cupboards, Two Dressing Rooms and Store Room; and in the North Wing, with separate Staircase, are Two Bed Rooms and Bath Room, with hot and cold water supplies.
ON THE SECOND FLOOR,
With Stairs leading from basement, are Ten Secondary Bed Rooms and Attics, small Room and Closet.
THE DOMESTIC OFFICES ARE IN THE BASEMENT,
AND COMPRISE
Servants' Hall, fitted with Cupboard and Benches, Housekeeper's Room, with Store Cupboards, Kitchen fitted with Cooking Range, Crane and Oven, Hot Plate Cooking Copper and Brick Oven,
Cook's Room, Scullery, Dairy, Larder, Butler's Pantry, Back Pantry, Wine and Ale Cellars,
------------------------------------------------------------------------------------------------
